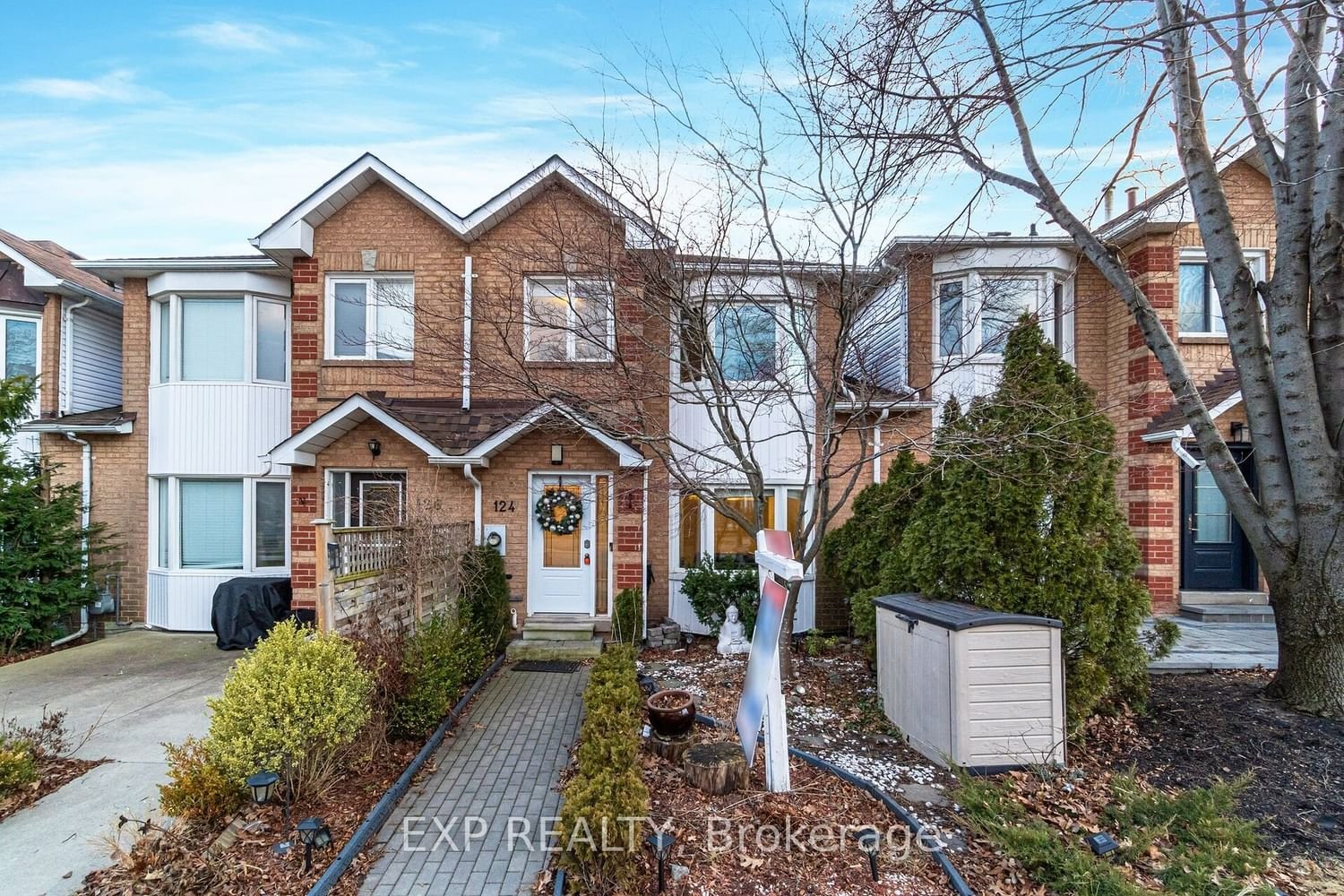$950,000
$***,***
3+1-Bed
4-Bath
1100-1500 Sq. ft
Listed on 3/15/24
Listed by EXP REALTY
Make a Smart Move into this 3 Bed & 3 Bath Freehold Townhome with Finished basement with 1 bed and 1 bathroom. Approx. 1300 sqft+ Finished basement in River Oaks' best neighborhood. Full Size kitchen with S/S appliances. Huge spacious living room. Dining/Family room with fire place. Separate Breakfast area. Pot lights on main floor. Finished basement with bedroom, Rec-room and kitchen. It can be used as in law suite. Backing onto Catholic school and siding on to a beautiful Milbank Park. Post's Corners high-ranking elementary school (2min walk),White Oaks High School (With IB and AP programs), Walking distance to Trafalgar Memorial Park & tons Walking trails around the neighborhood. All big box stores are just under 5minutes drive. This location is blessing for growing families for years to come
Just painted whole house in neutral colors. Owners occupied always. Park 2 cars. Wooden deck. Private garden in the front. Bus route. $500 per year home association fees to manage the common road behind the house.
To view this property's sale price history please sign in or register
| List Date | List Price | Last Status | Sold Date | Sold Price | Days on Market |
|---|---|---|---|---|---|
| XXX | XXX | XXX | XXX | XXX | XXX |
| XXX | XXX | XXX | XXX | XXX | XXX |
W8152098
Att/Row/Twnhouse, 2-Storey
1100-1500
5+3
3+1
4
1
Attached
2
16-30
Central Air
Finished
N
Brick
Forced Air
Y
$3,475.00 (2023)
88.66x19.69 (Feet)
